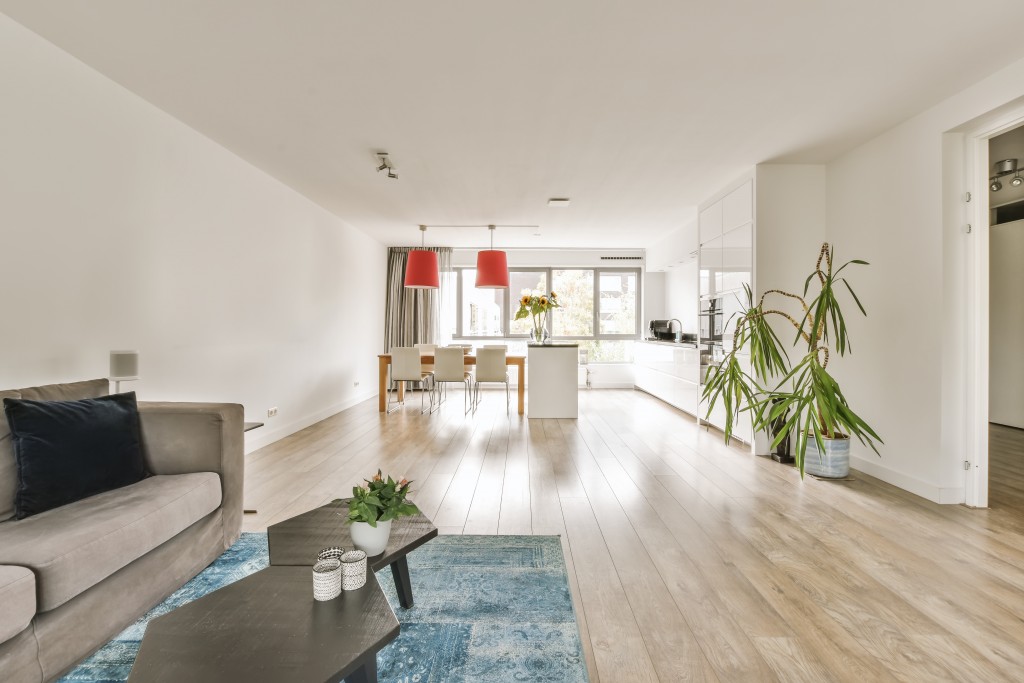Why the open plan concept gained popularity in Malaysia

Property developers push the concept of open plans as a way to deter from the space’s small square footage.
Open plan living has emerged as a dominant design in Malaysian real estate. Though many were initially drawn to its sleek and airy appearance, the question remains whether an open-plan layout is really the best option for everyone or is just a trend that is overemphasised to the detriment of individual needs.
Fast urbanisation, economic growth and a rise in population have prompted the prioritisation of high-rise developments to cope with the surge in demand. More than 75% of Malaysia’s total population lives in urban areas and labour forces flocking to the cities in search of employment opportunities will inevitably put pressure on housing needs. Unfortunately, sometimes the housing options they pursue will instil a feeling of dread at how tiny and shoebox-like an apartment in the city can be.
As a result, property developers prefer to push the concept of open plans as a way to deter from the space’s small square footage. This trend started a while ago and remains as prevalent as ever in most of today’s developments.
Brief history of apartments
The history of apartments is interesting, with the Suleiman Court development being the first of its kind back in 1958. Next to follow were the Razak Mansion flats in 1962 and the Pekeliling flats in 1964. These past apartments were built as low-cost affordable housing yet had the basic necessities for living, such as a dedicated living cum dining room, kitchen, bathroom and one or two bedrooms.
Nowadays, it seems like many Malaysians are still living in similar apartments but at much higher costs. That is another reason why for years now, developers have been pushing the open plan concept to provide the illusion of space.
The gist of open concepts
Open plan concepts create a sense of spaciousness and fluidity thanks to the combination of several main spaces joined together to create one large flowing space. Flexible open layouts let occupants define spaces with rugs or partitions and customise their living areas with furniture placement. This freedom of flexibility gives the homeowner the liberty to put their creativity to work inside of following traditional furniture arrangements. Furthermore, families benefit from the smooth flow as it encourages a sense of unity and communication, which appeals especially to younger populations.
Open-plan living has undeniable appeal for developers. It enables them to make the most of available space, giving even smaller apartments a feeling of expansiveness. This efficiency meets the modern need for light and connection and may result in higher selling prices.
See the light
Expansiveness and brightness usually come hand in hand, and homes integrating the open concept will aim to get just that to enhance appeal. Sunshine streams into every corner of the living area when there is an open floor plan, allowing you to take full advantage of the amount of natural light that enters your home. In addition to making the space feel cosy and welcoming, this minimises the need for artificial lighting, which in turn saves energy.
Privacy, please
Living in an open space allows you to be more socially interactive but it also takes away some of your privacy. Privacy may be compromised in open-concept living due to the absence of walls and partitions. Clutter is always visible from every angle, so maintaining visual order becomes essential.
Noisy activities like cooking and watching TV are examples of activities that can easily disturb people in nearby spaces. Cooking smells tend to spread throughout the room, so strong ventilation is necessary. Additionally, open floor plans may not have designated spaces for studying or working from home, which is important for many contemporary families.
Harsh reality
These are just some of the issues that come with open plan concepts, but ultimately it depends on the homeowner what they prefer for their space. A simple visit to a property gallery will guarantee the agent pushing the open plan concept. The harsh reality is that many will opt for decorating their homes as such since it is the most affordable option in the city, given the layouts available.
According to a report by the United Nations Habitat report, housing affordability has worsened across all states since 2000, and it does not seem to be letting up despite measures and initiatives taken by the government.
The ideal layout ultimately depends on personal preferences and way of life. An open plan’s transparency and connectivity may be ideal for young, social families. On the other hand, traditional layouts may be more appropriate for people looking for seclusion, quiet workspaces or distinctive design aesthetics. Developers should provide a range of options to suit various lifestyle preferences and demographics. Before choosing a layout, homebuyers must carefully evaluate their needs and consider the advantages and disadvantages of each design.
This article was first published on Starbiz7.
Source: StarProperty.my















POST YOUR COMMENTS