M Legasi

M Legasi in Selangor is a housing project developed by Mestika Bistari Sdn. Bhd., located in the expansive town of Semenyih. Known for its lush surroundings, serene environment, and growing urban communities, Semenyih is making a name for itself in the property industry. This specific project offers excellent comfort and modern living with a series of terrace homes that exude elegance and simplicity at the same time. The much-anticipated residences, which start at an indicative price of RM751,080, offer an idyllic retreat from the buzz of the urban world.
The M Legasi has an impressive lineup of 330 two-story terrace homes. The architecture ensures ample space for families and individuals who want to experience the balance of a serene, nature-imbued lifestyle and easy accessibility to the city’s conveniences. A fine masterpiece of architectural charm, the homes in M Legasi embody aesthetic design and practical functionality. The ready access to Bandar Sri Kesuma, enhances the project’s appeal. The serene locale of Semenyih offers a combination of modern conveniences and tranquillity that those who value comfortable and practical living will surely appreciate.
Project Name: M Legasi
Location: Semenyih
Project Type: Terrace
Built-up Area: (to be confirmed)
Total Units: 330
Indicative Price: RM751,080
Developer:
Mestika Bistari Sdn. Bhd.













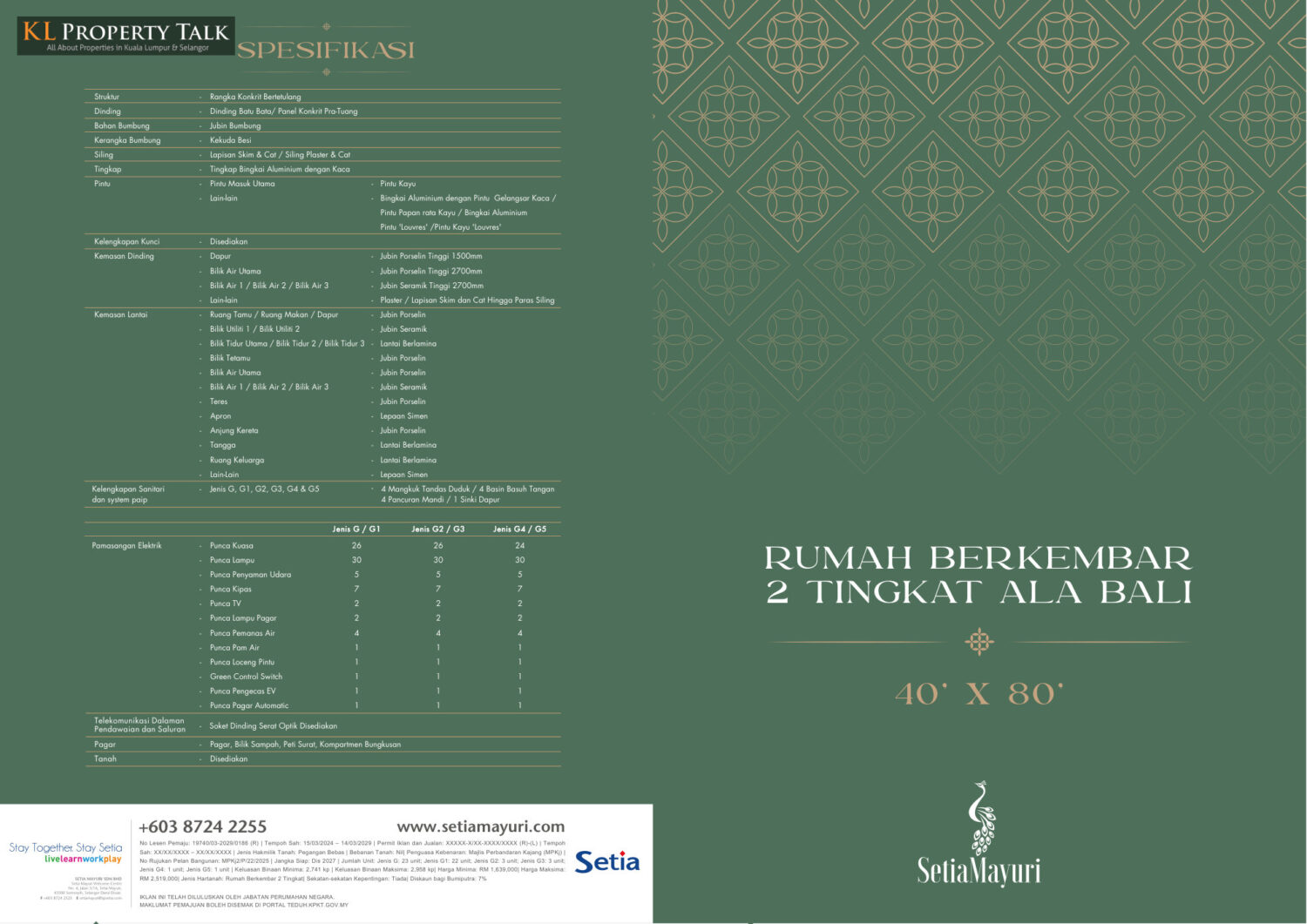
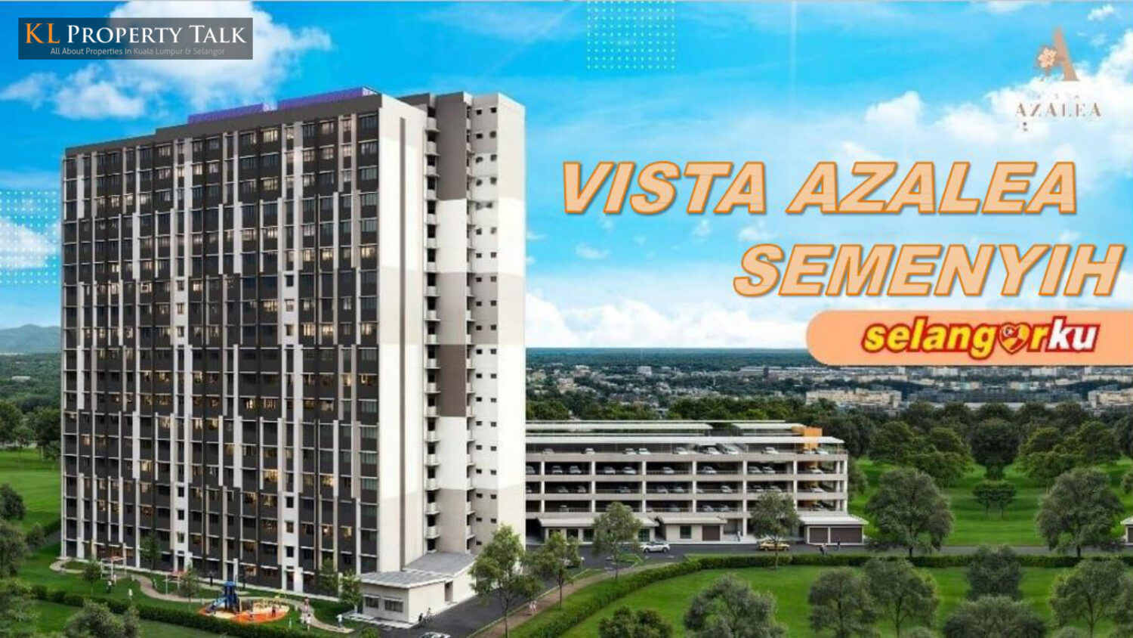
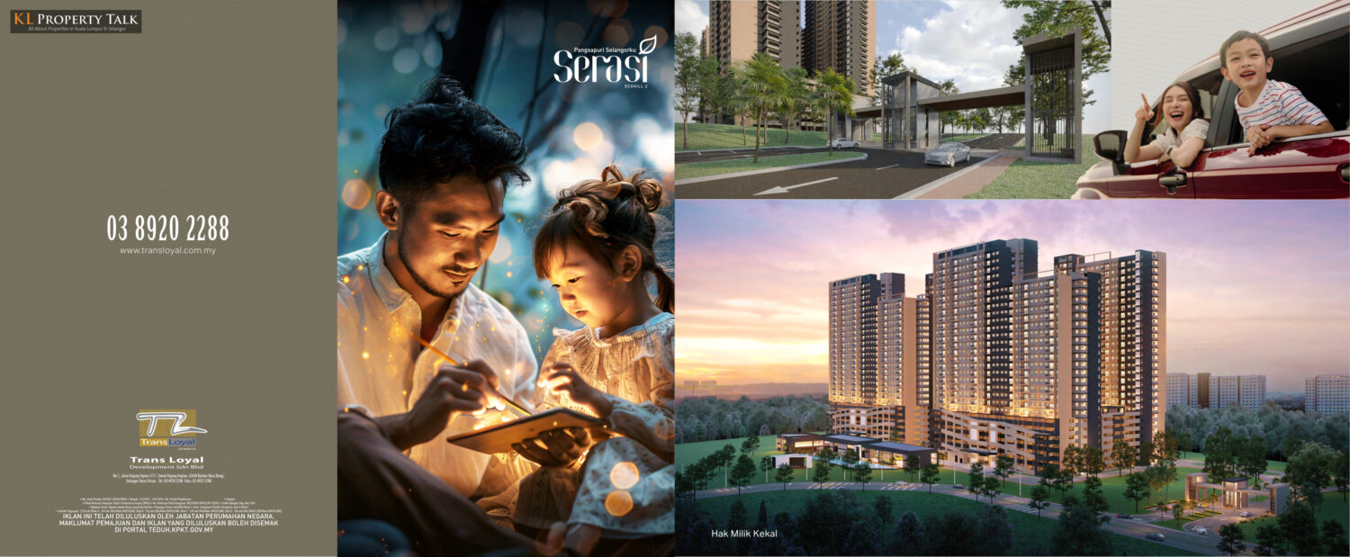
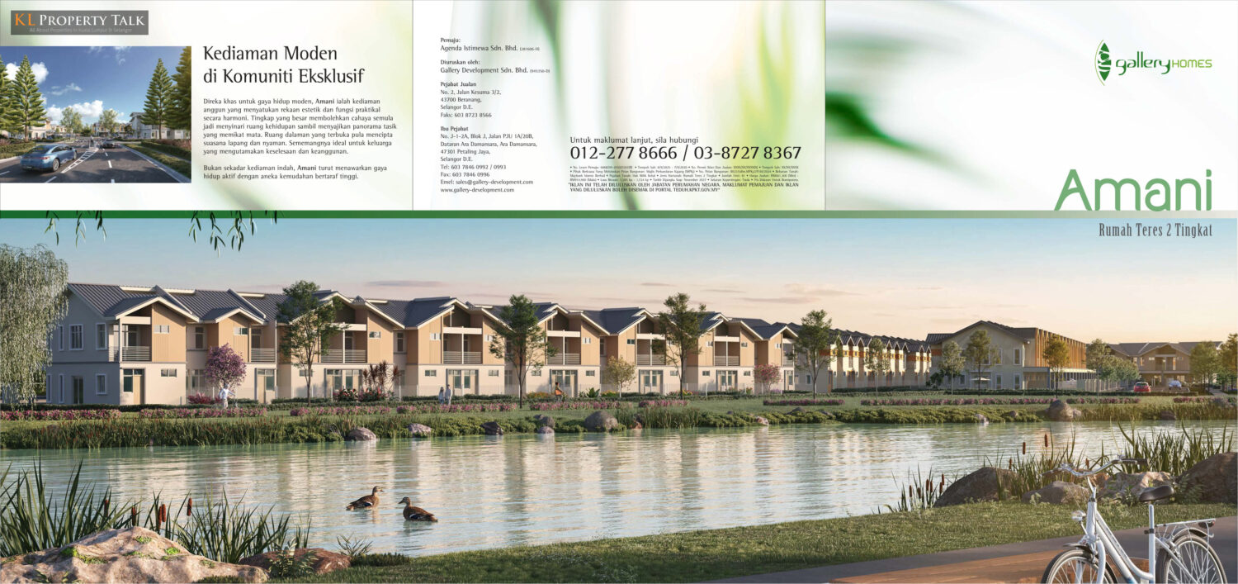
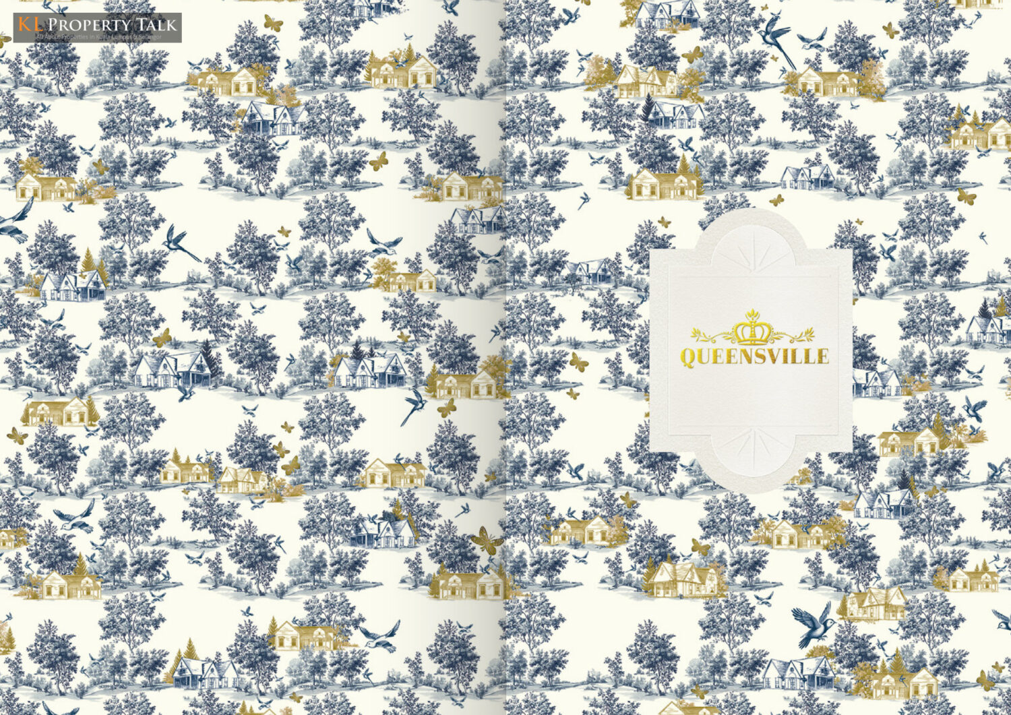
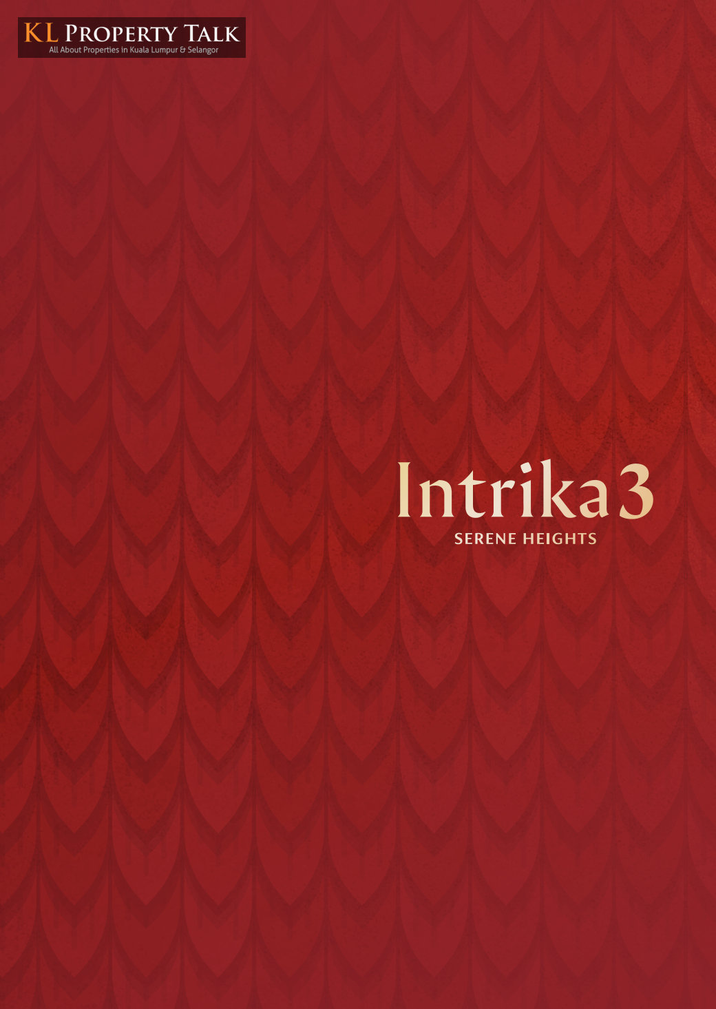








POST YOUR COMMENTS